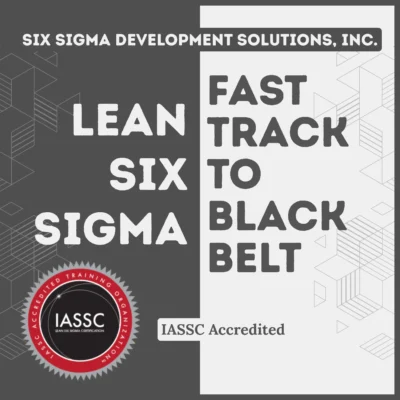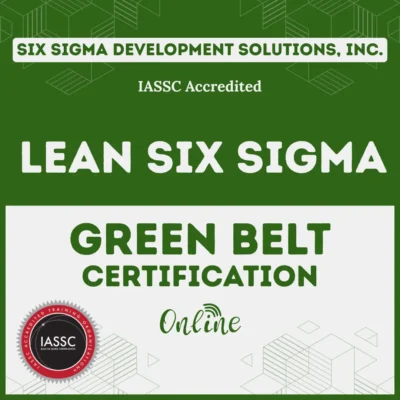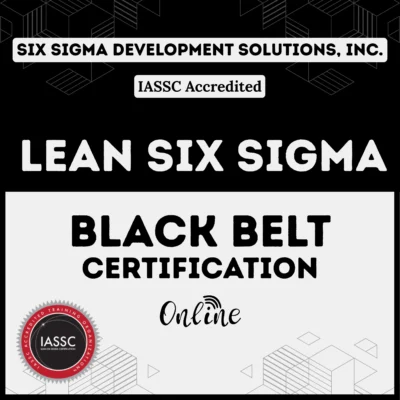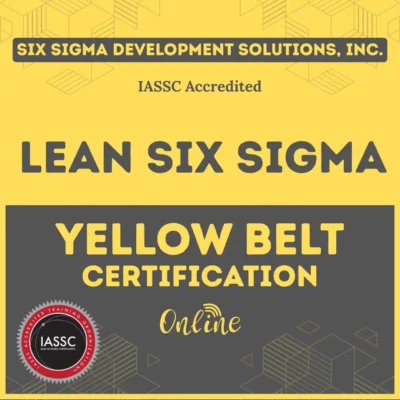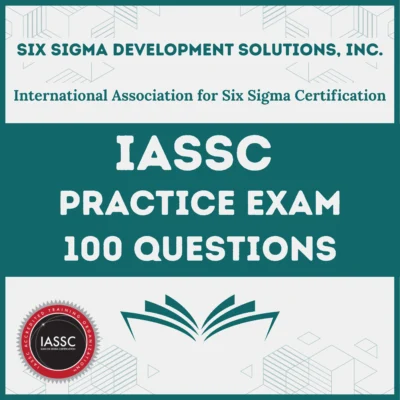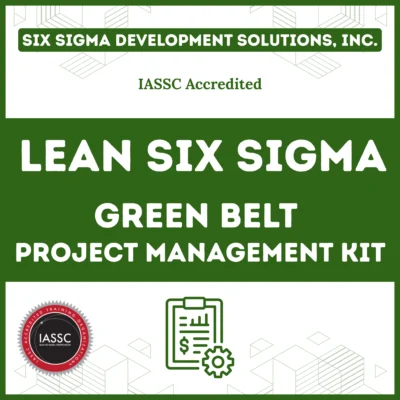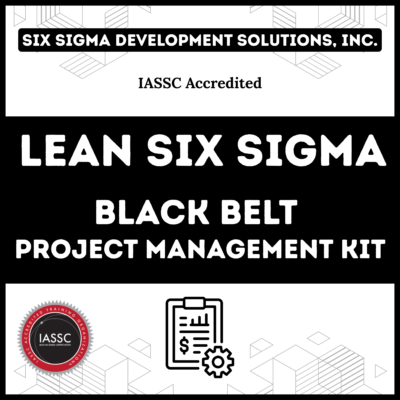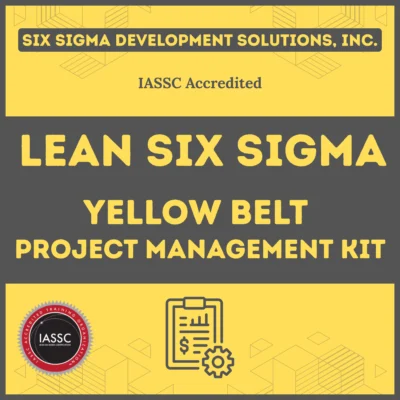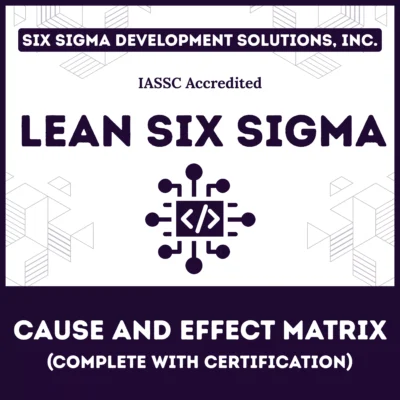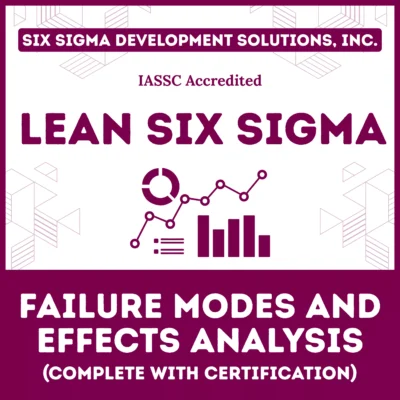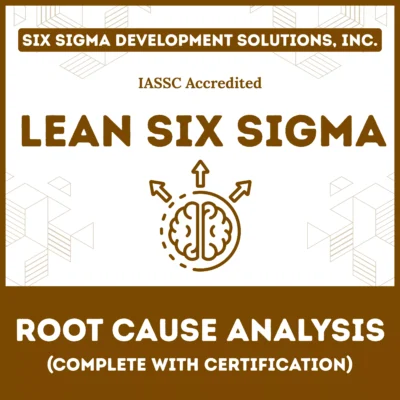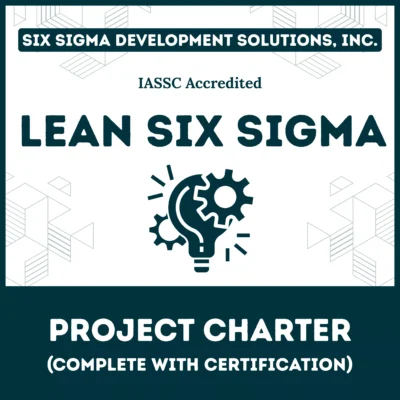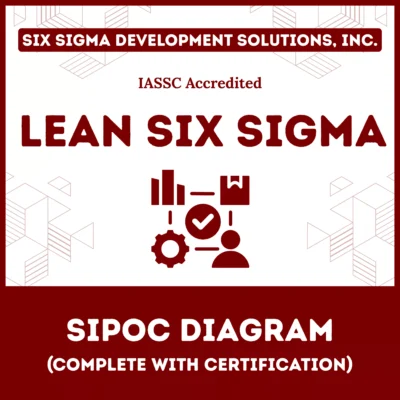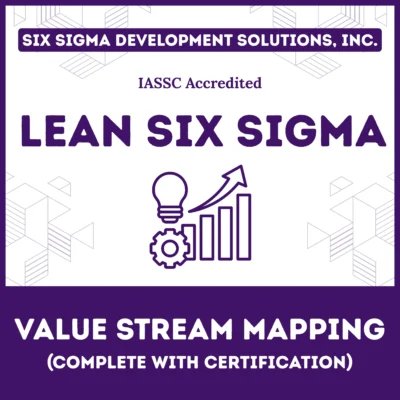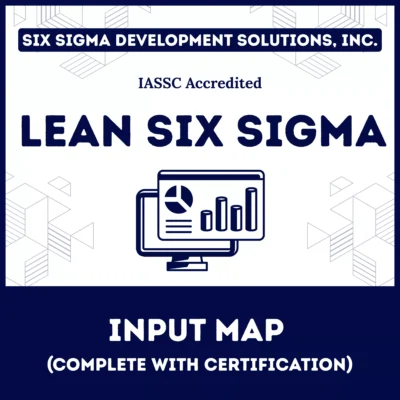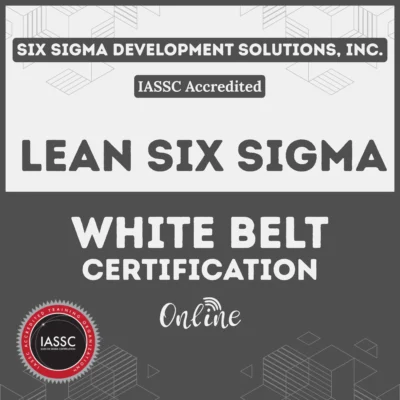Manufacturing facility layout represents the strategic arrangement of equipment, workstations, storage areas, and personnel within a production environment to maximize efficiency, safety, and productivity. This critical aspect of industrial plant design directly impacts operational costs, workflow optimization, and overall manufacturing performance.
The idea of facility layout centers on creating an optimal physical arrangement that supports smooth material flow, minimizes transportation costs, and enhances worker productivity. Effective facility layout design considers multiple factors including production volume, product variety, safety requirements, and future expansion possibilities.
Plant layout design encompasses more than simply positioning equipment randomly throughout a facility. Instead, it requires systematic analysis of production processes, workflow patterns, and operational requirements to create an integrated manufacturing environment that supports organizational objectives.
Table of contents
- What is Manufacturing Facility Layout?
- How to Choose the Best Manufacturing Facility Layout?
- Main Types of Facility Layouts
- Types of Manufacturing Layouts
- Product Layout Implementation
- Fixed Position Layout Applications
- Strategic Layout Design Considerations
- Lean Manufacturing Layout Principles
- Production Layout Optimization
- Layout Types Comparison and Selection
- Process vs Product Layout Trade-offs
- Manufacturing Factory Layout Planning
- Final Words
- Frequently Asked Questions (FAQ)
- Related Articles
What is Manufacturing Facility Layout?
A manufacturing facility layout is the strategic arrangement of machinery, equipment, workstations, and materials within a factory. Its purpose is to optimize the flow of production, minimize unnecessary movement, and improve overall efficiency, safety, and productivity. The specific layout depends on the type of product being made, production volume, and the manufacturing process.
The goal of this arrangement is to ensure smooth workflow, efficient use of space, and optimal movement of materials, products, and people throughout the facility.
Key Aspects of Facility Layout
Workflow Efficiency: The layout is designed to minimize unnecessary movement and handling, making production processes faster and more cost-effective.
Space Utilization: It aims to use the available floor space effectively, avoiding clutter and ensuring safety.
Flexibility: Good layouts can adapt to changes in production volume or product design.
Safety and Accessibility: Proper arrangement helps maintain a safe working environment and easy access for maintenance and supervision.
Public, Onsite, Virtual, and Online Six Sigma Certification Training!
- We are accredited by the IASSC.
- Live Public Training at 52 Sites.
- Live Virtual Training.
- Onsite Training (at your organization).
- Interactive Online (self-paced) training,
Principles of Plant Layout

Factory layout development follows several fundamental principles that guide design decisions. These principles ensure that the manufacturing plant layout supports both current operations and future growth requirements.
Material Flow Optimization: Effective layouts minimize material handling distances and eliminate unnecessary movement between workstations. This principle directly impacts production costs and cycle times.
Flexibility and Adaptability: Modern manufacturing facility design must accommodate changing product requirements, volume fluctuations, and technological upgrades without requiring complete layout restructuring.
Safety and Ergonomics: Factory floor layout designs prioritize worker safety through proper spacing, clear pathways, emergency access routes, and ergonomic workstation arrangements.
How Operations Managers Determine Layout?
How do operations managers determine a business facility’s layout? The process involves comprehensive analysis of multiple factors including production requirements, material flow patterns, equipment specifications, and workforce considerations.
Managers typically follow a systematic approach:
- Analyze production processes and requirements
- Study material flow patterns and handling needs
- Evaluate space constraints and expansion possibilities
- Consider safety regulations and ergonomic factors
- Develop alternative layout concepts
- Compare options using quantitative and qualitative criteria
Also Read: What is Advanced Product Quality Planning?
How to Choose the Best Manufacturing Facility Layout?

- Analyze product and process requirements:
Identify volume, variety, and workflow. - Map the process flow:
Visualize steps and interactions between operations. - Select the appropriate layout type:
Match layout to production needs (process, product, fixed-position, or combination). - Design the detailed layout:
Arrange equipment, workstations, and storage for optimal flow. - Evaluate and optimize:
Use simulation or layout planning tools to test and refine the design. - Implement and monitor:
Roll out the new layout, train staff, and track performance.
Main Types of Facility Layouts
Manufacturers typically use one or a combination of these main types of facility layouts:
| Layout Type | Key Feature | Best For | Example Use Case |
| Process Layout | Group similar processes together | Low-volume, high-variety production | Custom machinery, job shops |
| Product Layout | Arrange equipment in a line according to process steps | High-volume, standardized production | Automobile assembly lines |
| Fixed-Position Layout | Product stays stationary; resources move to it | Large, heavy, or complex products | Shipbuilding, construction |
| Combination/Cellular Layout | Mix of two or more layouts; work cells | Flexible, team-based manufacturing | Electronics, robotics assembly |
Types of Manufacturing Layouts
Process Layout Design
Process layout, also known as functional layout, groups similar equipment and operations together regardless of the products being manufactured. This arrangement creates specialized departments or areas for specific manufacturing processes.
What is process layout in practical terms?
This design organizes machinery and workstations by function, such as cutting, grinding, assembly, and packaging areas. Process layout examples include machine shops, hospitals, and universities where similar activities cluster together.
Process layout definition encompasses several key characteristics:
- Equipment grouped by similar functions
- Products move between different departments
- High flexibility for product variety
- Skilled operators required for each area
Which of the following is the main concern in designing process layouts?
The primary concern involves optimizing material handling and minimizing transportation costs between different functional areas.
Also Read: What is Plan for every Part?
Product Layout Implementation
Product layout arranges equipment and workstations in sequence according to the manufacturing steps required for specific products. This approach creates dedicated production lines for high-volume, standardized products.
Product layout examples include automotive assembly lines, electronics manufacturing, and food processing operations where products follow predetermined sequences through various workstations.
An arranges processes according to the sequence of steps by which the product is manufactured describes the fundamental principle behind product layout design. This sequential arrangement optimizes flow for specific products while potentially limiting flexibility for other items.
Production line layout benefits include:
- Reduced material handling costs
- Faster production cycles
- Lower skill requirements for operators
- Efficient space utilization
However, a possible disadvantage of a product layout is an inflexible system that struggles to accommodate product variations or volume changes without significant reconfiguration.
Fixed Position Layout Applications
Fixed position layout keeps the product stationary while moving workers, materials, and equipment to the product location as needed.
What is the definition of a fixed-position layout?
This arrangement suits large, complex products that cannot move easily through traditional production lines.
For which of the following operations would a fixed-position layout be most appropriate?
Industries like shipbuilding, aircraft manufacturing, construction, and large machinery assembly benefit most from this approach.
The type of layout in which workers, materials, and equipment are moved to the product as needed is the fixed position layout, making it ideal for projects requiring specialized skills and equipment at different production stages.
Which of the following types of facility layouts is best suited for a heavy machine tools factory?
Fixed position layouts work well for heavy machinery manufacturing due to the difficulty of moving large, partially completed products between workstations.
Strategic Layout Design Considerations
Facility Location and Layout Integration
Facility location decisions significantly impact layout effectiveness and operational efficiency. Location of facilities and various components must consider factors like proximity to suppliers, transportation networks, labor availability, and market access.
One major consideration involved in facility location is proximity to suppliers. Why is this?
Close supplier proximity reduces transportation costs, improves supply chain reliability, and enables just-in-time delivery systems that support lean manufacturing initiatives.
Layout Design Methodology
In layout design, the ideal situation is to do what first? The initial step involves thoroughly analyzing production requirements, workflow patterns, and space constraints before developing specific layout alternatives.
Effective facility layout design follows a systematic methodology:
- Define objectives and constraints
- Analyze production processes and requirements
- Study material flow and handling needs
- Develop alternative layout concepts
- Evaluate options using appropriate criteria
- Implement and monitor selected design
Manufacturing Floor Optimization
Manufacturing floor layout optimization requires careful attention to workflow efficiency, safety requirements, and operational flexibility. Factory floor layout designs must balance multiple competing objectives while supporting current and future production needs.
Manufacturing factory floor plan layout development considers:
- Production volume and variety requirements
- Equipment specifications and spacing needs
- Material handling systems and pathways
- Safety regulations and emergency procedures
- Future expansion and modification possibilities
Also Read: What is Turnaround Time?
Lean Manufacturing Layout Principles
Implementing Lean Concepts
Lean manufacturing layout principles focus on eliminating waste, reducing inventory, and improving workflow efficiency. These concepts transform traditional manufacturing layout approaches by emphasizing value-added activities and continuous improvement.
Key lean layout principles include:
- Minimize transportation and material handling
- Reduce work-in-process inventory
- Create flexible, adaptable workstations
- Implement visual management systems
- Support continuous flow production
Production Layout Optimization
Production layout optimization using lean principles involves systematic waste elimination and workflow improvement. Manufacturing plant design incorporates lean concepts through cellular manufacturing, single-piece flow, and pull-based production systems.
Simple plant layout design often proves more effective than complex arrangements because simplicity supports flexibility, reduces confusion, and facilitates continuous improvement efforts.
Layout Types Comparison and Selection
Analyzing Different Approaches
Layout types each offer distinct advantages and limitations depending on production requirements, product characteristics, and operational objectives. Types of layouts selection requires careful analysis of multiple factors including volume, variety, and variability.
Facilities layout comparison considers:
- Production volume requirements
- Product variety and customization needs
- Equipment and technology constraints
- Skill level and labor requirements
- Investment and operational costs
Process vs Product Layout Trade-offs
What is a process layout?
Process layouts excel at handling product variety but may struggle with high-volume production, while product layouts optimize high-volume efficiency but limit flexibility.
Which of the following is a limitation of a process layout?
Common limitations include increased material handling costs, longer production cycles, and higher work-in-process inventory levels compared to product-focused alternatives.
Competitive Advantages Through Layout Design
Meeting Competitive Requirements
How do effective and efficient layouts help a company meet its competitive requirements? Optimized layouts reduce costs, improve quality, increase flexibility, and enhance customer responsiveness through better resource utilization and workflow optimization.
Competitive advantages include:
- Reduced manufacturing costs through efficiency gains
- Improved product quality through better process control
- Enhanced flexibility for market responsiveness
- Faster delivery times through optimized workflows
Manufacturing Factory Layout Planning
Manufacturing factory layout plan development requires comprehensive understanding of competitive priorities and operational requirements. Factory layouts must support strategic objectives while maintaining operational efficiency and flexibility.
Factory layout design considerations include:
- Current and projected production volumes
- Product mix and customization requirements
- Technology integration and automation needs
- Quality control and inspection procedures
- Maintenance and support service access
Also See: Lean Six Sigma Certification Programs, Mesa, Arizona
Implementation and Continuous Improvement
Layout Design Examples and Applications
Facility layout examples demonstrate successful implementation across various industries and production environments. These examples provide practical insights for developing effective solutions in similar operational contexts.
Factory layout success stories highlight the importance of systematic analysis, stakeholder involvement, and continuous improvement in achieving optimal results.
Monitoring and Optimization
Successful manufacturing facility layout implementation requires ongoing monitoring and continuous improvement efforts. Regular assessment identifies opportunities for enhancement and ensures layouts continue supporting operational objectives as conditions change.
Key performance indicators for layout effectiveness include:
- Material handling costs and distances
- Production cycle times and throughput
- Space utilization efficiency
- Worker productivity and satisfaction
- Quality performance and defect rates
Final Words
A well-planned manufacturing facility layout is the foundation of efficient, safe, and profitable production. Whether you’re building a new plant or redesigning an existing one, consider your process needs, product types, and growth plans. Involve your team, use layout planning tools, and don’t be afraid to iterate.
Frequently Asked Questions (FAQ)
What factors should be considered when choosing between process and product layout designs?
Key factors include production volume, product variety, equipment requirements, labor skills, flexibility needs, and investment costs. High-volume, standardized products favor product layouts, while low-volume, customized products benefit from process layouts.
How do you calculate the optimal layout for a manufacturing facility?
Optimal layout calculation involves analyzing material flow patterns, measuring transportation costs, evaluating space requirements, and using techniques like systematic layout planning (SLP) or computer-aided layout design tools.
What role does technology play in modern manufacturing facility layout design?
Technology enables simulation modeling, automated material handling, real-time monitoring, and flexible manufacturing systems that support adaptive layouts and improved operational efficiency.
How often should manufacturing layouts be reviewed and updated?
Layouts should be reviewed annually and updated when production requirements change significantly, new products are introduced, equipment is upgraded, or performance metrics indicate inefficiencies.
What are the most common mistakes in manufacturing facility layout design?
Common mistakes include inadequate material flow analysis, insufficient future expansion planning, poor safety consideration, ignoring worker ergonomics, and failing to involve operators in the design process.
How does facility layout impact worker safety and productivity?
Well-designed layouts reduce accident risks through proper spacing and clear pathways, improve productivity by minimizing unnecessary movement, and enhance job satisfaction through ergonomic workstation design.

About Six Sigma Development Solutions, Inc.
Six Sigma Development Solutions, Inc. offers onsite, public, and virtual Lean Six Sigma certification training. We are an Accredited Training Organization by the IASSC (International Association of Six Sigma Certification). We offer Lean Six Sigma Green Belt, Black Belt, and Yellow Belt, as well as LEAN certifications.
Book a Call and Let us know how we can help meet your training needs.





